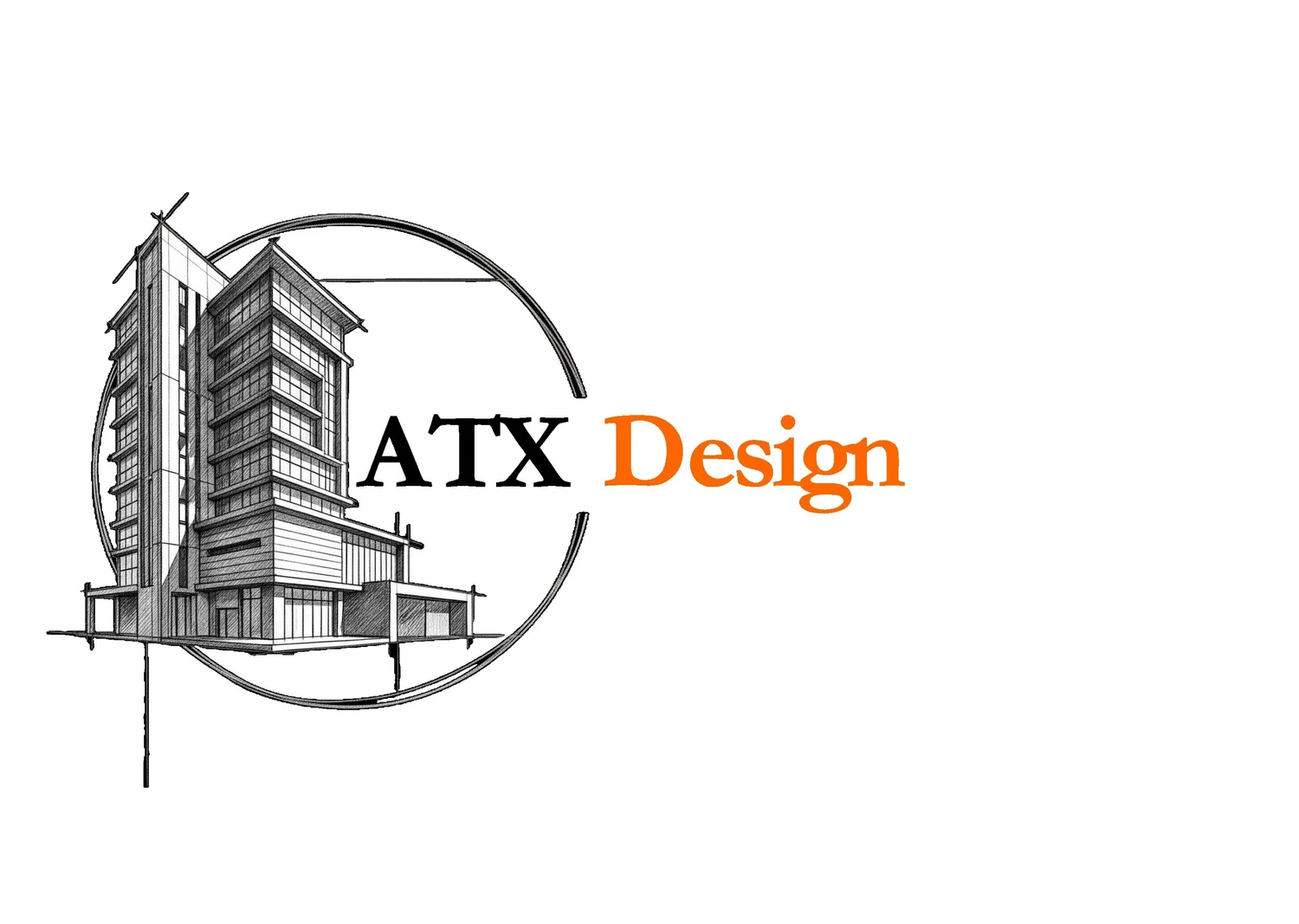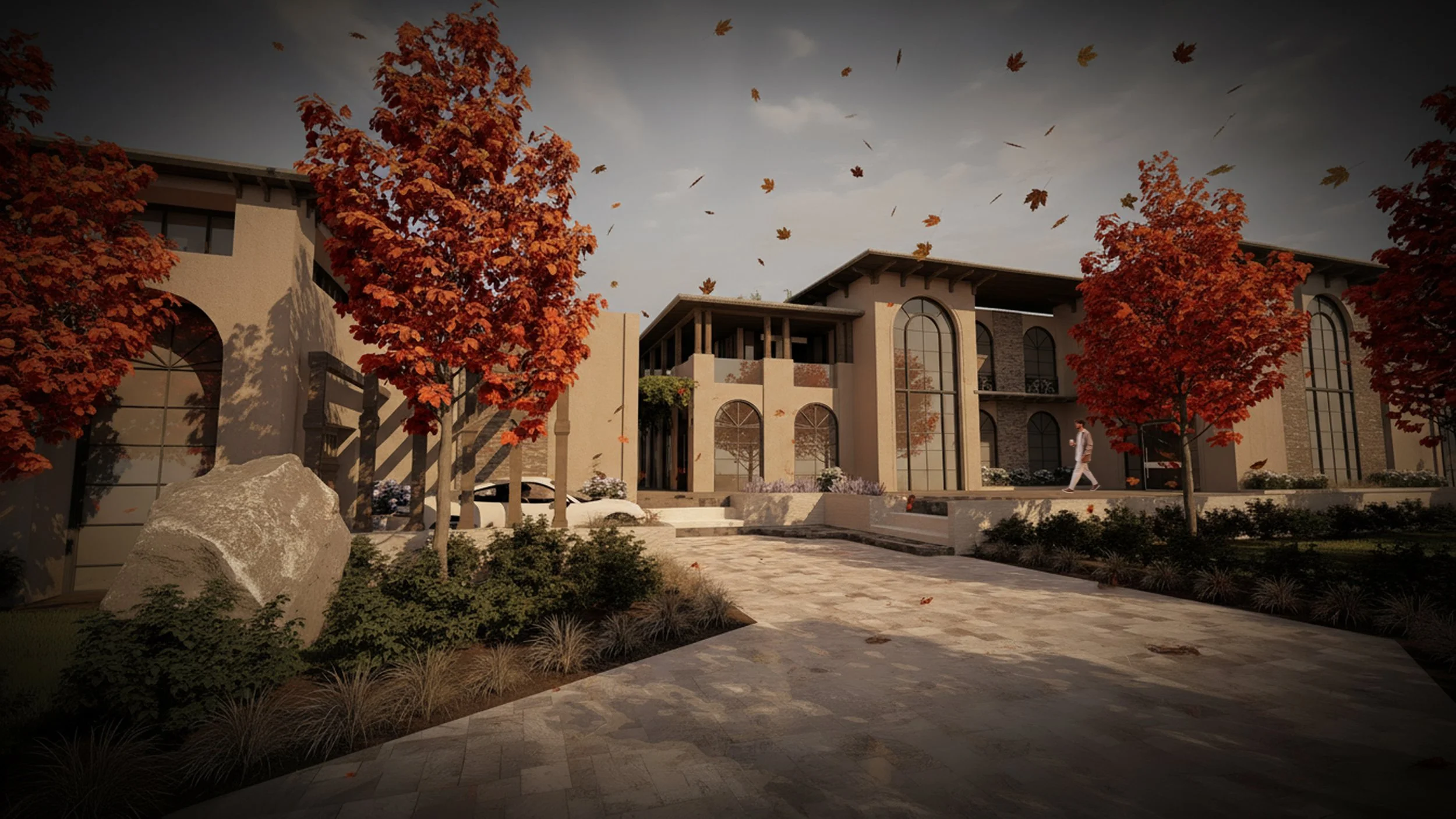Discover Dreams Through Design and Innovation
With goals and expectations kept high, we at ATXDesign strive to partner with you to build upon the ever-expanding realm of architectural possibilities.
Based in Larchmont, NY, ATXDesign proudly specializes in design support for firms, builders, and homeowners across the region's premier luxury markets, including:
Westchester County, NY: Scarsdale, Rye, Bronxville, Larchmont, and Bedford.
Fairfield County, CT: Greenwich, Darien, New Canaan, and Westport.
New York City, NY: Varying areas of Manhattan including (Tribeca, SoHo) and Brooklyn (DUMBO, Brooklyn Heights).
Our Service in Three Easy Steps
Phase 1
We start with a complimentary initial consultation to discuss your goals, budget, and timeline. Contact us through our website to schedule a meeting. During this phase, we will:
Identify the exact service you need: from 3D renderings to interior design and technical documentation.
Define the preliminary scope of work and answer any initial questions.
Ensure clear expectations and a shared understanding of the project's direction.
Ready to start? Book your free consultation today!
Phase 2
Once the scope is finalized, our team gets to work. This phase involves the technical execution of your service, including:
Interior Design: Developing conceptual mood boards and space planning layouts.
3D Rendering: Modeling the space and generating high-resolution, photorealistic images.
Technical Documentation: Drafting precise plans, elevations, and construction details.
As-Built Survey: Performing on-site measurements and converting them into accurate, layered drawings.
We share drafts and key milestones throughout this process to incorporate your feedback and ensure the final product meets your exact specifications
Phase 3
After final client approval, we deliver the complete, professional package you need to move forward. You will receive all final assets, which may include:
Construction Documentation: Ready-to-permit drawings and specification sheets.
Presentation Assets: High-quality, final 3D renderings for marketing or client pitches.
As-Built Files: Accurate digital survey drawings for architecture and engineering use.
Complete Design Package: Everything needed to realize your functional, personalized living space.
Our Scope of Work
-
Once your design concept is set, you need precise drawings to define how it will be built. We create detailed, dimensioned technical plans, elevations, and sections that clearly document the entire scope and material specifications. This documentation is vital for securing accurate contractor bids and providing a coordinated base for your licensed professional. We are design drafting specialists—our documents are perfectly structured for the licensed Architect or Engineer you hire to review, coordinate, and stamp for final permitting.
-
Expert design direction for your home. Whether you are overwhelmed by material choices or stuck on a tricky layout, our consultations provide actionable, expert advice on space planning, furniture flow, lighting concepts, and material palettes. We help you achieve a beautiful, functional flow in your Westchester or Manhattan home, ensuring your interior layout is optimized for living before you invest heavily in construction documents.
-
Every successful renovation starts with knowing the exact measurements of your existing commercial or residential space. We specialize in providing detailed, precise As-Built Surveys and Existing Condition Drawings (floor plans, elevations) for your Westchester or Manhattan property of all sizes. This service gives you the verified foundation data that is mandatory for accurate design, engineering, and contractor bidding, ensuring your project avoids costly measurement mistakes.
-
Turn blueprints into stunning, marketing-ready reality. Our specialty is high-resolution photorealistic 3D renderings for residential and commercial projects. Perfect for client presentations, pre-sales campaigns, and local board approvals. Showcase precise lighting, material textures, and environmental context before construction begins.
Contact us
From just the tiniest sparks of inspiration, we would absolutely love to help you bring those ideas to life and transform them into reality! Feel free to contact us and we can help get you started. To find out more about how we can make your work truly come to life, learn about what we do, arrange a meeting, or address any other questions or inquiries, don’t hesitate to drop us an email! We can’t wait to hear from you!
ATXDesign
Larchmont, NY
Email: contact@atxdesign.org
Hours
Monday – Wednesday
4pm – 9pm
Saturday & Sunday
9am-5pm












